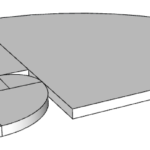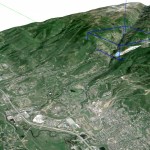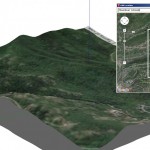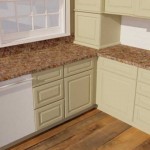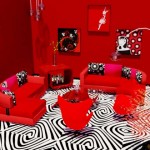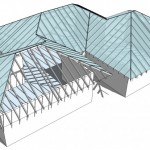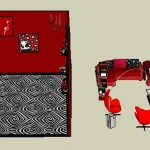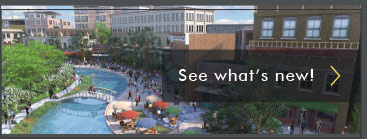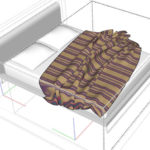
The Rumpled Blanket: Part 1 – Projecting a Texture
This three-part series focuses on how to paint organic surfaces by projecting a texture. Specifically, we’ll see how to paint the rumpled blanket on this bed model: If you want to follow along at home, click the 3D Warehouse logo on the image above. That’ll take you to the page where you can download this model. […]

