If your’e a SketchUp Pro user, you have the LayOut program as well, so this post is for you. And if you’re not (yet) a SketchUp Pro user, read this post anyway – the stunning images might convince you to go Pro (and learn LayOut).
This is the first of what I hope will be many book reviews here on the 3Daily Blog. The new book, SketchUp and LayOut for Architecture, was just released a few weeks ago, after many months of hard work.
The General Concept
This book uses one case study to detail the workflow of architect Nick Sonder, who has been wowing the SketchUp community for years with his videos detailing how he creates and documents his stunning projects. (Seriously, have a look through his projects – don’t you want to be able to do what Nick does?)
Matt Donley from Master SketchUp is also no stranger to SketchUp and LayOut either. A few years back, he wrote this beginner-level book:
Matt and Nick met a few years ago and decided to combine their efforts into their latest book – a more advanced guide for those who already know the basics of both SketchUp and LayOut.
By the way, in case you didn’t know, I have a book on LayOut as well, last updated for SketchUp 2015 (an update is on my very long to-do list). The two books are quite different: mine is a step-by-step guide to LayOut’s tools and features using simple, downloadable models. Nick and Matt’s book is more of a general how-to guide to Nick’s specific workflow.
The “Meat” of the Book
In a nutshell, this book lays out Nick’s general method for creating the SketchUp model for this gorgeous house:

And the book shows how Nick uses LayOut to create an entire set of construction documents for the house.

The key is working in several SketchUp models instead of just one. A single SketchUp file containing such a complex model would require innumerable objects, layers, scenes, materials – a file-size behemoth. But by working in an organized fashion, Nick demonstrates how to separate the model into pieces: a site model, massing model, and models for sections, interior elevations, reflected roof, and details. Sounds complicated, but when you work through the steps, it makes perfect sense.
The workflow starts, as you’d expect, with the site plan. This project phase includes importing from CAD, layer organization, geo-location, and the use of SketchUp’s Sandbox tools for the topography. The authors also include a nice bit on trees, with lots of helpful information on keeping the model low-poly and fast-moving.
The next phase is the schematic design in SketchUp – the low-detail massing model of the house. This model started directly on the site plan . . .
. . . and was copied into its own model, where walls and additional floors are added.
Obviously I’m leaving out big chucks of modeling steps: stairs, windows, doors, roof (a few different kinds), decks, patios, driveways. These are all in the book, of course. As is a detailed section on materials – applying, finding, editing, and positioning.
And throughout the SketchUp modeling process, the authors go back and forth between SketchUp and LayOut, showing how to import specific views of the model, and manipulating and annotating these views to show exactly what you want.
There’s a strong focus on section cuts, showing a wealth of techniques that enable you to create viewport images like these:
There’s so much more I’m not including here, but I don’t want to give away the whole book 🙂
The final LayOut product is a multi-page presentation showing all aspects of the design: overviews, exterior and interior elevations, floor plans, roof plans, section cuts, details, and more.
What Else do You Get?
Nick and Matt start you off with a set of downloadable templates – some for SketchUp and some for LayOut. The SketchUp templates are blank files that are set up with the necessary scenes, styles, and layers, into which you can copy or import whatever project you’re working on. The LayOut templates are empty as well but contain the title blocks and viewport boxes. These are the files Nick uses for every job.
You also get a complete set of sample files, including all of the completed SketchUp models and LayOut documents. These files contain a lot of goodies you can use in your own projects, such as symbols and schedules.
A note about extensions (plugins) – none are required to use this book. But the authors do include many tips scattered throughout the book, including recommendations for extensions that they’ve found helpful.
And what made this book especially nice to read is the inclusion of gorgeous images, including professional photos inside and outside the completed house, as well as rendered images of the model.
Are You Ready for this Book?
By no means do you need to already be a SketchUp expert to get something from this book. But it does help if you’re pretty well-versed in the concepts of groups and components (the authors use these a lot – they are essential to any good modeler), layers (for object visualization), and scenes (saved views). Some experience with sending SketchUp models into SketchUp and creating viewports can’t hurt either, though this is pretty easy to learn.
To sum up,SketchUp and LayOut for Architecture is a work of art with a treasure trove of expert knowledge. To work through the entire book will take some time, but you’ll come out at the other end with the ability to make your own spectacular presentations. Highly recommended.


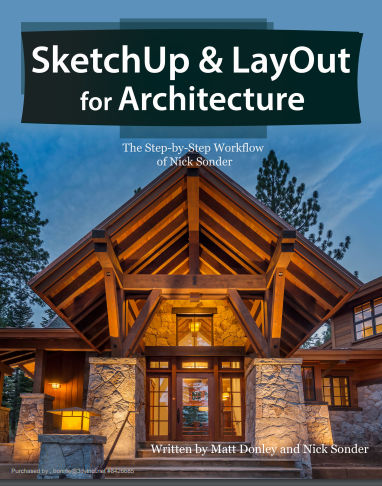

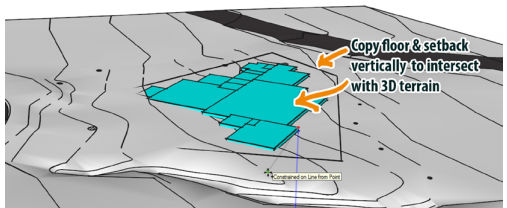
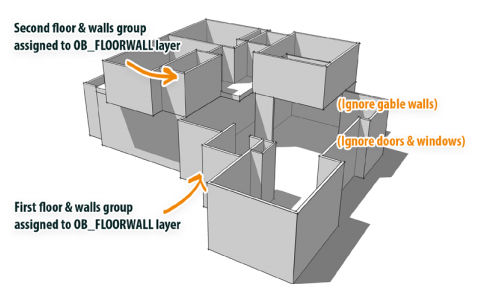
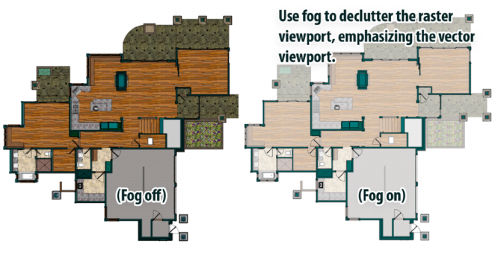
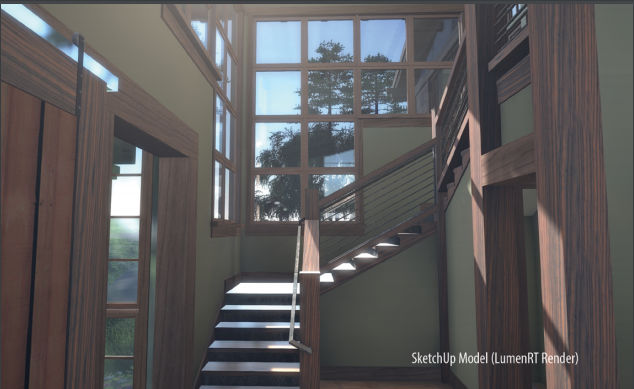


Permalink
I am an architect who has been using SketchUp for quite some time and using LayOut only for very basic purposes, mostly as a vehicle to print out models to scale. I have been intrigued with Nicks process and tried to follow it with some of the videos. I confess that it seemed to complicated to follow. I bought the book as soon as it came out and plowed through it. I am now able to wrap my head around the process. I am now using the process on a project, using the book as a reference guide. If you are serious about using Nick’s approach, this book and the templates are worth far more than the purchase price. Thanks to both authors!
Permalink
That’s great that you’re able to apply Nick’s process to your own project! The learning curve is on the steep side but once you know the method and the reasons for all of the steps, it can transform the way you work.
Permalink
We need export from dwg and back.
Dwg is format for all project!
Permalink
Appreciate this post. Will try it out.
Permalink
Hello there,
I do have a question.
Do I need the Sketchup Pro version to go with this book?
Thank you for letting me know!
Bjorn
Permalink
Hi Bjorn,
You do need SketchUp Pro. Layout only comes with the paid version of SketchUp.
Thanks
Daniel