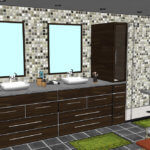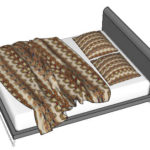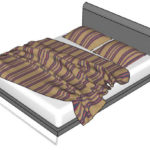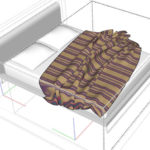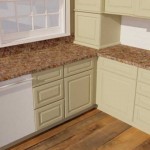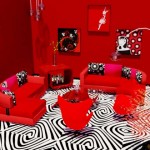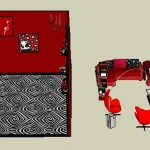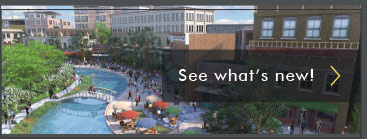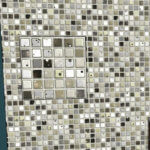
Importing Images: Part 2 – Adjusting Textures
In Part 1 of this series, I showed how to import a digital image to paint a wall. Here’s the model – a bathroom with a tiled wall. Bigger Tiles The initial sizing was done assuming each tile was 2″ x 2″. But then I find out that they are actually 4″ tiles. No problem. […]

